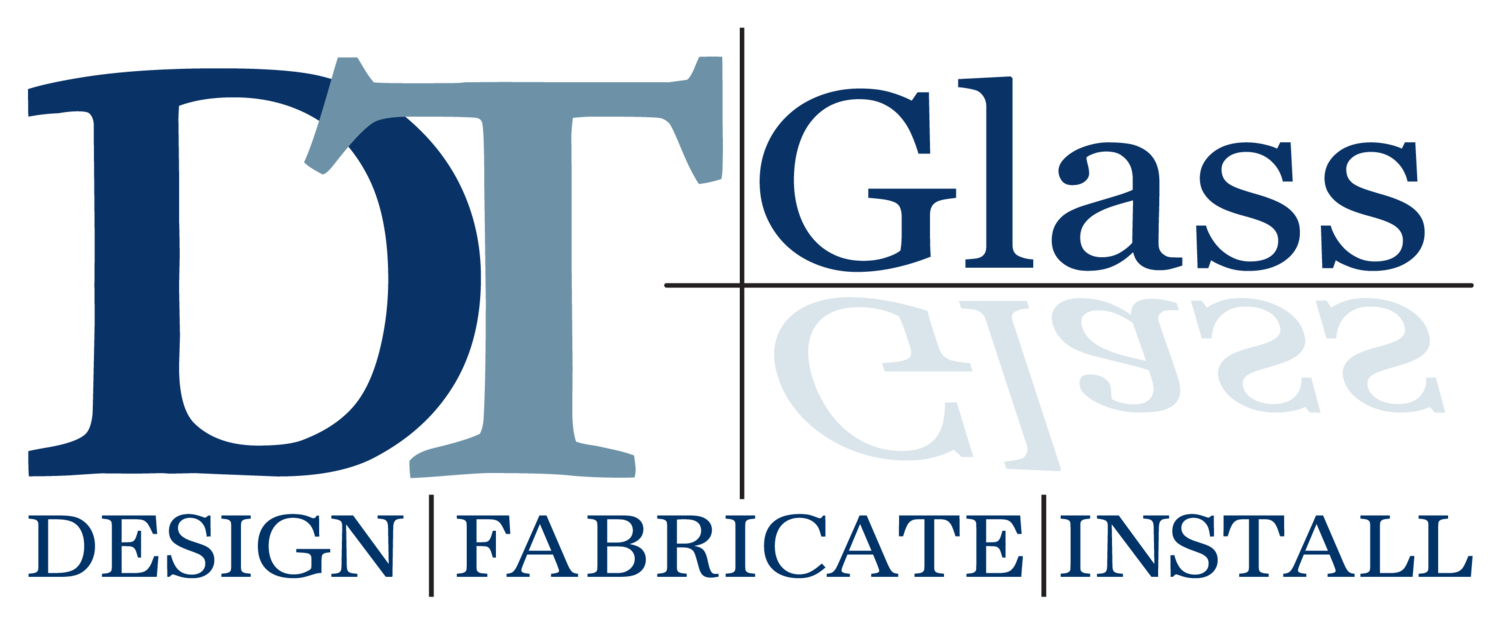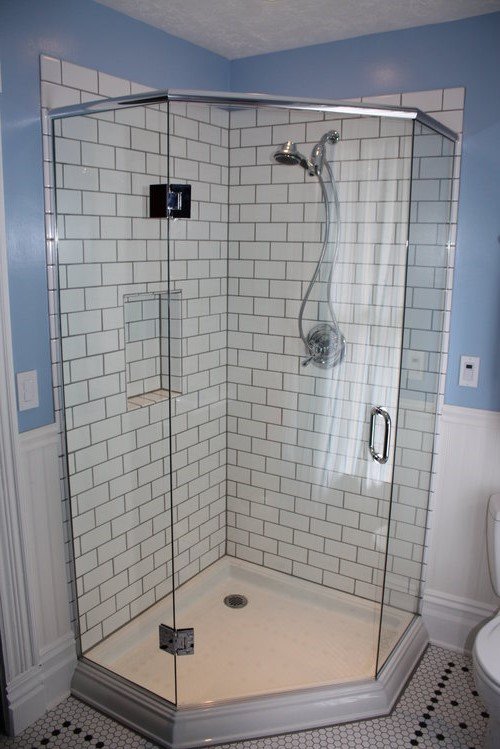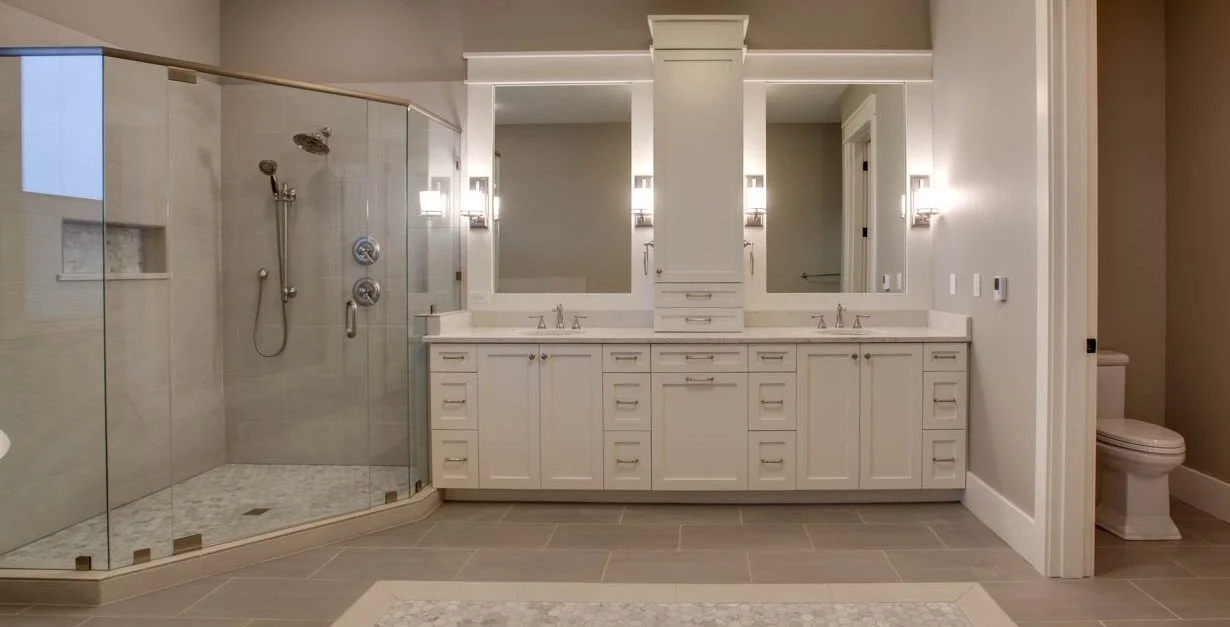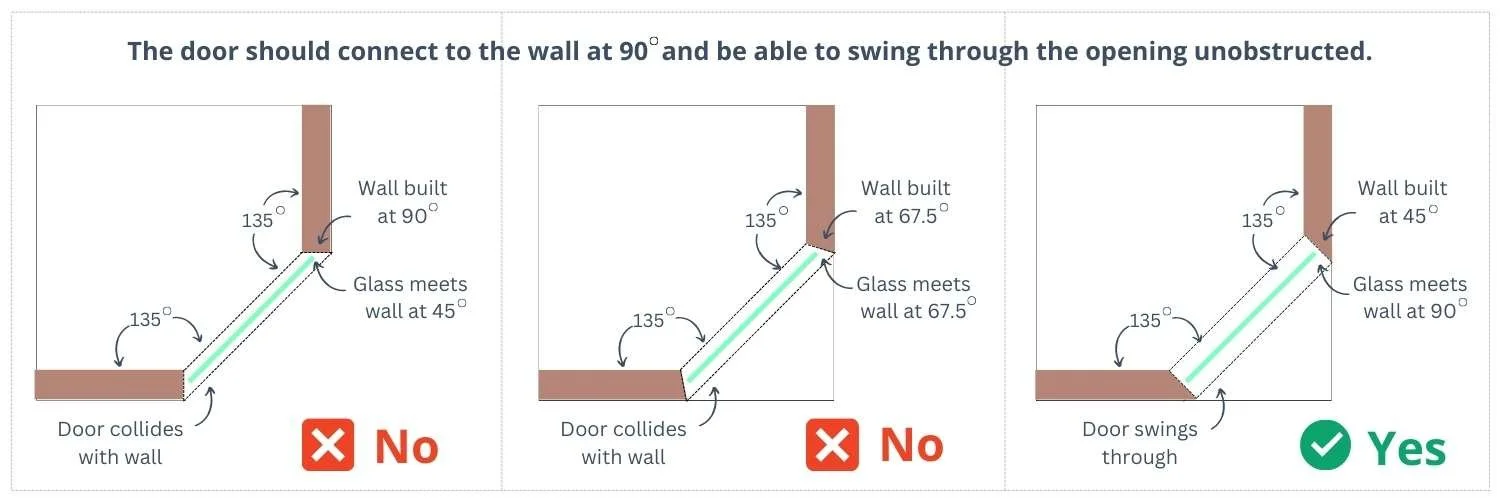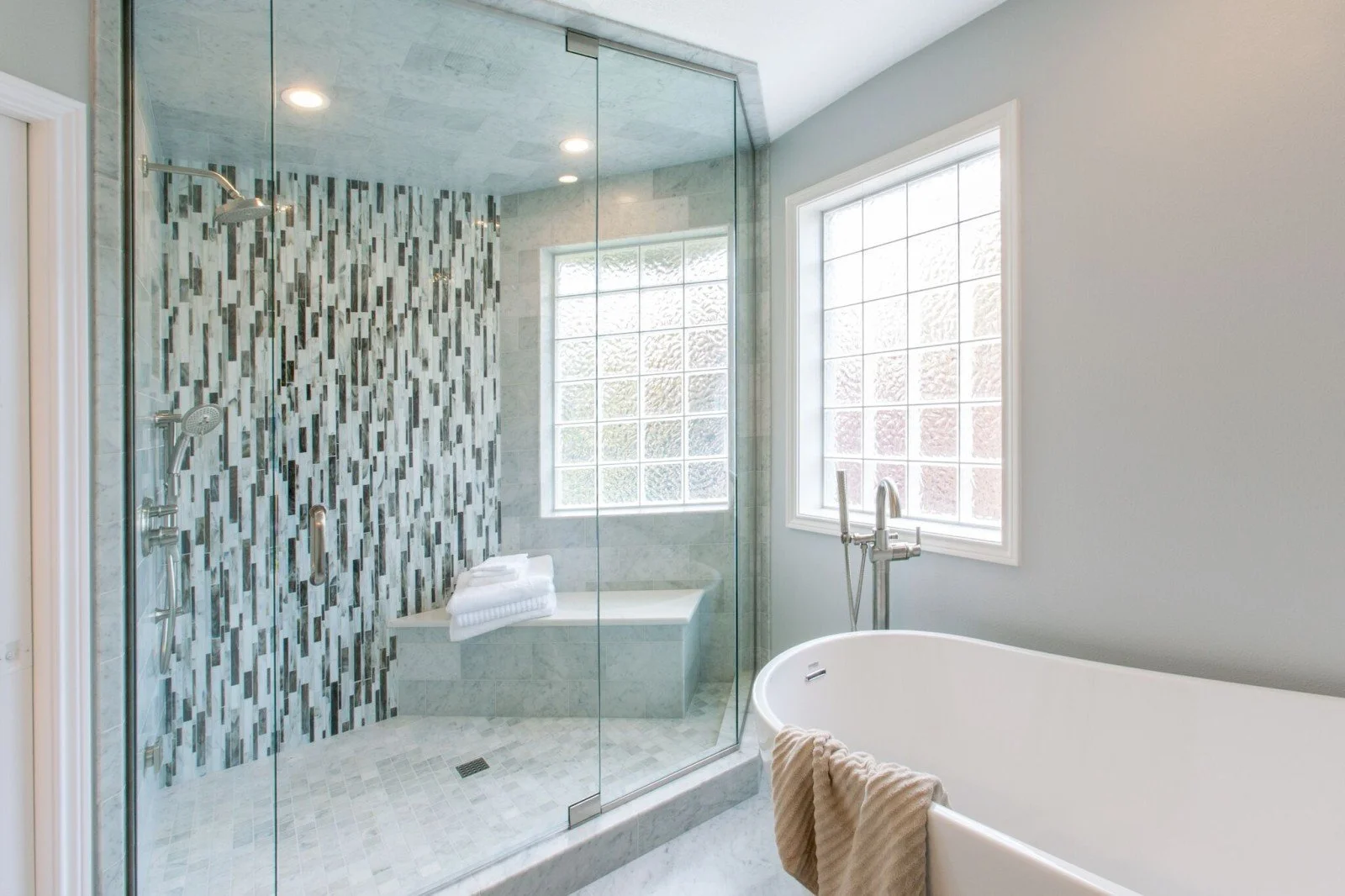Neo Angle Shower Design
By Shannon McKinney - DT Glass, Inc.
Neo angle showers are often found in the corners of very small bathrooms when there’s a sink on one side, toilet on the other, and the only place to put a door is in the cut-off corner of the shower. That may be the typical application, but it’s not the only reason to incorporate a neo angle shower in your bathroom design.
A neo angle shower is any layout where the walls meet at 135° angles instead of standard 90° corners. The specifics about how wide the walls are, where the door is located, and every other design detail can vary from bathroom to bathroom, just like any other shower layout.
and creative as your vision.
The most challenging part of neo angle shower construction is building walls at the correct angles.
Neo angle shower used for a small space
Why choose a neo angle layout?
Small Space - If a corner shower is designed with two glass walls meeting at 90°, but there isn’t enough room to place the door on either wall, neo angles come to the rescue. Essentially cutting off the corner and using the space available from both walls may be the only option.
Avoiding an Obstruction – Using only perpendicular lines can leave you with limited choices when a tub, fixture, or window ends up in the way. Instead, consider changing direction with a neo angle and maximizing your shower space.
Easing Hard Corners – Sometimes a 90° corner protruding into the room is too aggressive. Easing the corner with two 135° angles instead makes a nice flow. This technique applies even in spaces with lots of square footage.
This bathroom has plenty of space for a standard shower with a 90 degree corner, but using two 135 degree angles instead creates a softer feel and flow.
Construction Guidelines
The most challenging part of neo angle shower construction is building walls at the correct angles. For best results, follow these two guidelines:
1. When connecting glass-to-glass, we need true 135° angles, not 133° or 137°, otherwise hardware options may be limited.
2. When connecting glass to a framed wall or pony wall, build the walls at whatever angle is needed for the glass to connect to the wall at 90°, and allow doors to swing through unobstructed.
Neo Angle Design Drawbacks
All frameless showers leak when water is directed at the gaps between the glass or within the hinges. A neo angle shower installed in a small space is prone to excessive leaks. If the door is installed in the center, the showerhead has no choice but to be angled toward the front or the back of the door, depending on the location of the shower head. Either way, leaks are immanent.
Neo angle showers are usually designed with the door in the center. This means it’s necessary to determine how to support the door, since it can’t be hinged off a wall. Headers are the best way to support a door in the center of a shower, but it’s not always the favorite choice for homeowners. See our blog Frameless Shower Door Placement for further discussion about door support options.
Summary
Neo angle showers can provide a great design option in the right situation. When considering if it’s the right layout for your bathroom, think about the potential for water leaks and how the door will be supported. At DT Glass, we can look at your plans and help you evaluate your options to achieve your best shower design.
A straight wall would have run into the tub or window. A neo angle helps maximize the shower space.
